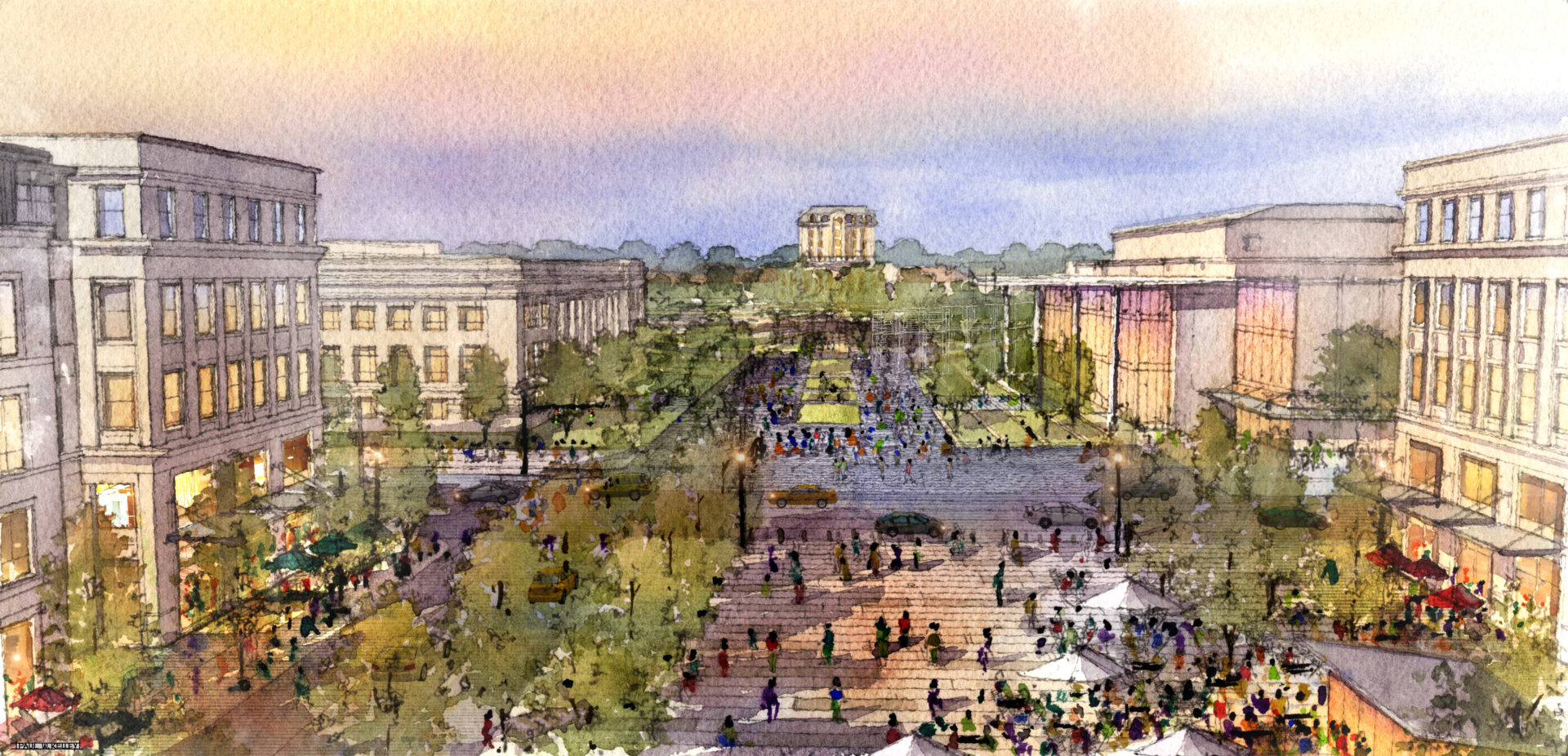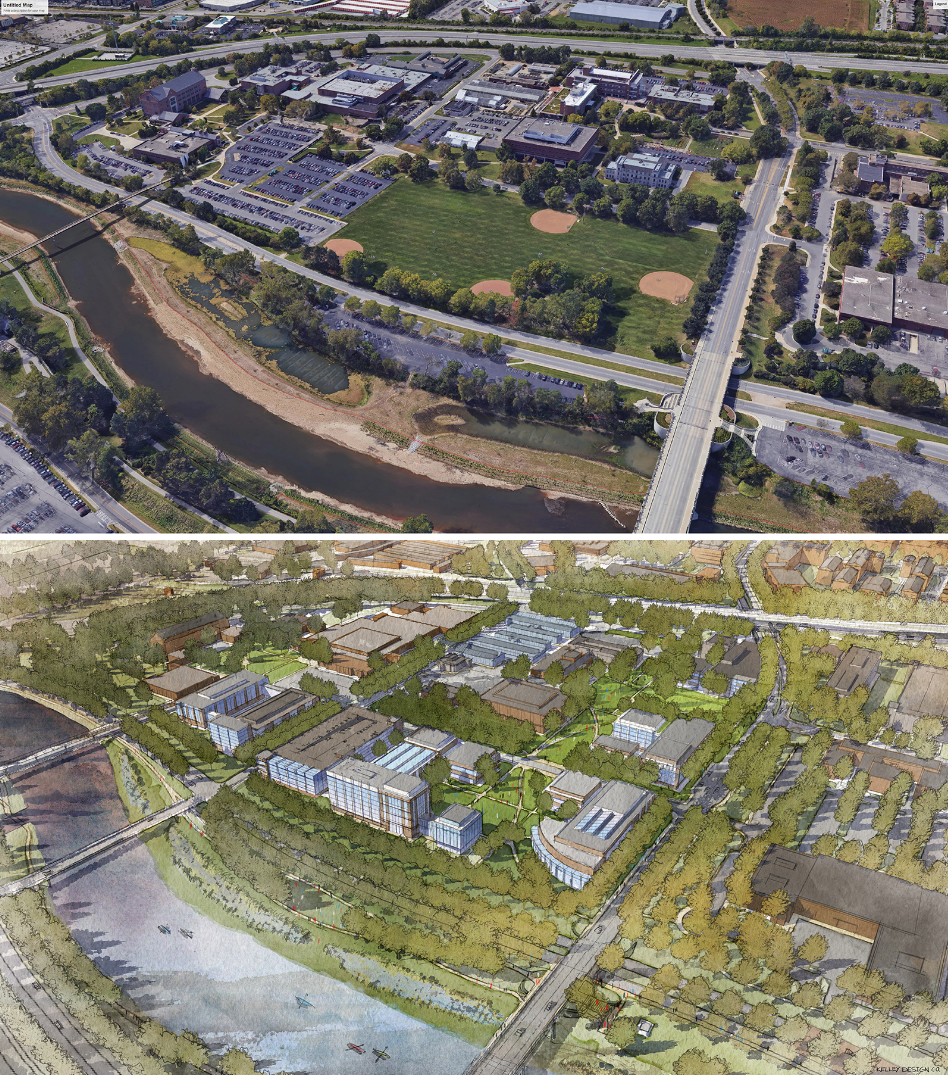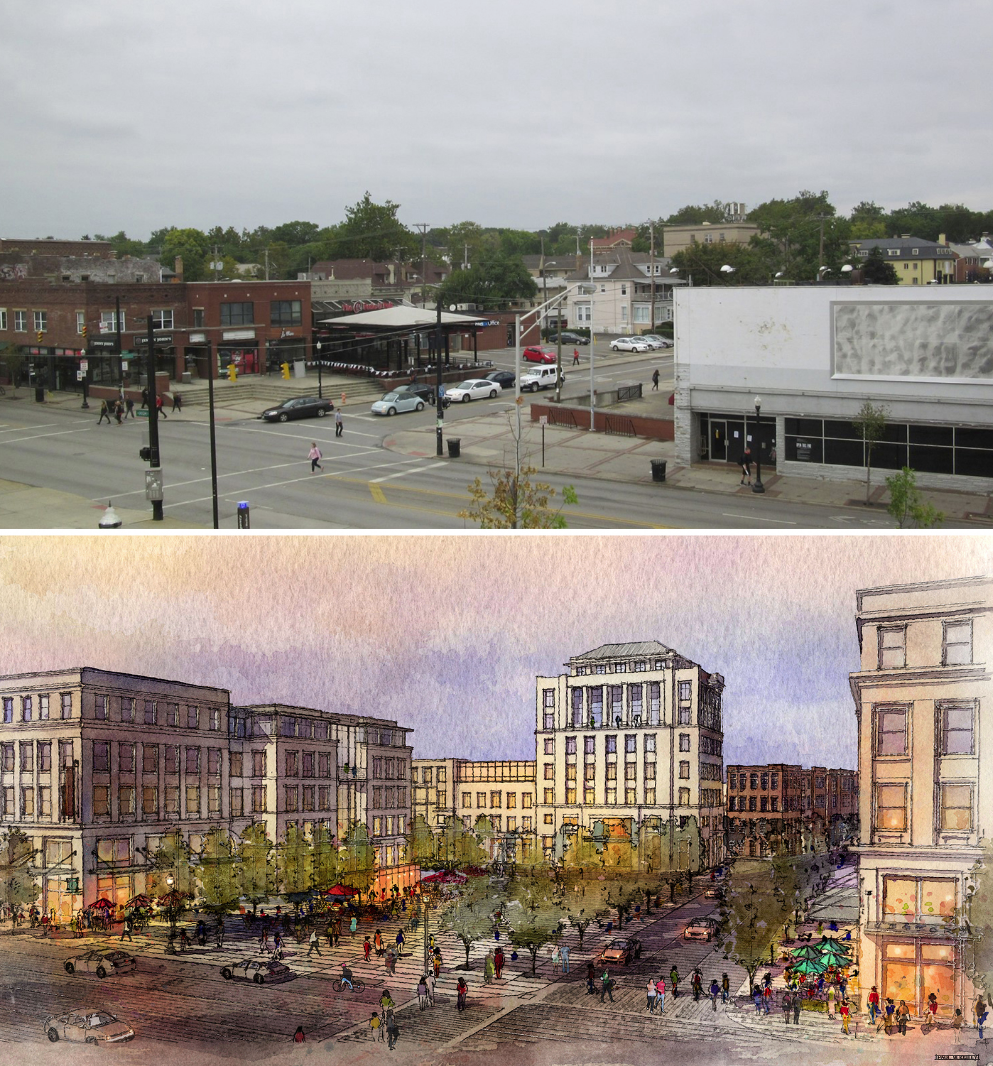OSU of the Future: Pres. Drake Announces Dramatic Redevelopment

The next phase of Ohio State University has been announced in an campus encompassing vision by President Michael Drake. Framework 2.0 looks to completely reshape large portions of the campus, and update the original improvements completed in 2010, called the Framework plan.
“Everything we do must be representative of our opportunities as a national flagship public research university. Framework 2.0 outlines a plan for how we might structure our campus to more fully capture our potential in the coming years,” Drake said in his address.
“We are excited to share a framework for campus that closely aligns with our academic mission while providing a contemporary approach to addressing an ever-changing world,” said Alex Fischer, a university trustee and head of the Master Planning and Facilities Committee.
Some of the updates include:
Cannon Drive realignment, creating a protective flood barrier as well as new green space along the Olentangy River while opening up 12 acres of developable land — providing the university and the Wexner Medical Center the opportunity to grow.
A restoration of Mirror Lake and the surrounding district, including Pomerene and Oxley halls, will return the area closer to its historical form, emphasize modern standards for sustainability and improve stormwater management and biodiversity.
An interdisciplinary research corridor, located in the mid-west portion of campus along Woody Hayes Drive, lab research and teaching spaces in the west campus area that support the university’s research and innovation goals as well as community outreach and partnership efforts.

Current, envisioned rendering of mid-west campus
A plan for the 15th Avenue and High Street area, for example, will create high-quality arts facilities while opening the university’s front door and connecting to the heart of the University District. The previously announced changes were:
- A new public space, University Square, located at 15th and High on the east side of High Street.
- A high quality, walkable, pedestrian-focused environment.
- Mixed-use buildings with active ground floor uses.
- A “Signature Building” anchoring the new University Square featuring direct sightlines to The Oval and William Oxley Thompson Library.
- A comprehensive parking strategy designed to support the existing and new development.
- Improvements to the street network and infrastructure as well as streetscape enhancements.
- A reimagined Pearl Alley serving as a retail corridor.

Rendering of 15th Avenue and High Street looking west toward Thompson Library
“It’s exciting to see the future of our campus begin to take shape in this way,” said Derek Whiddon, a student member of the planning team and a member of the Undergraduate Student Government. “We can never lose sight of our shared commitment to educating future generations of Buckeyes.”
The plan is a colossal project, one that has taken nearly a year and a half of work, research and planning on OSU’s part.
Ultimately, Framework 2.0 will be left for the OSU Board of Trustees to study and review before they vote whether to approve the plan.
For more information, visit pare.osu.edu/framework.
All renderings via OSU’s press release

Current, envisioned rendering of 15th Avenue and High Street
What do you think of OSU’s Framework 2.0? Sound off in the comments.
BROUGHT TO YOU BY




