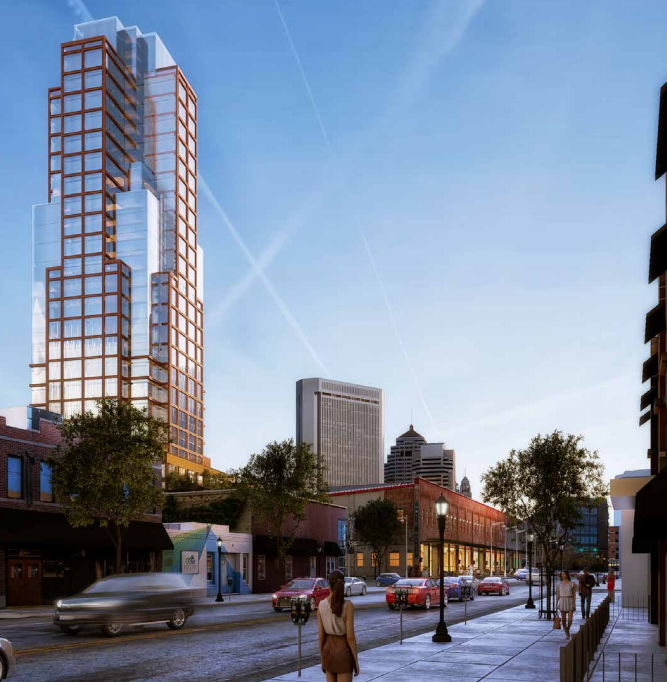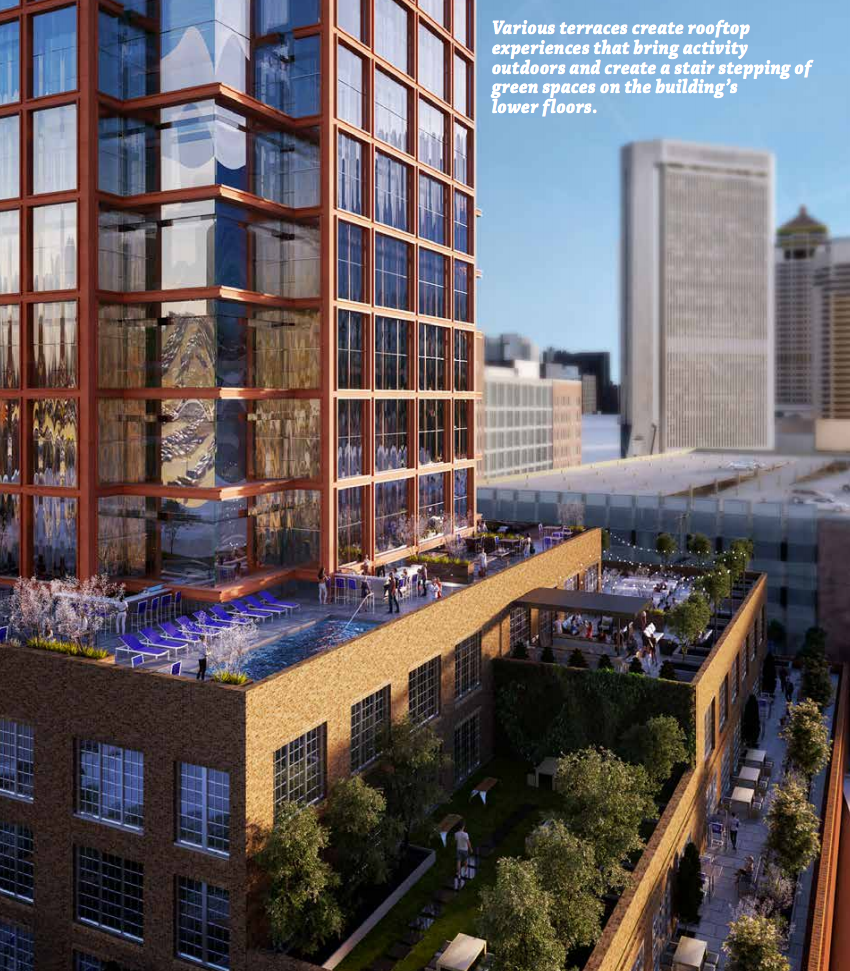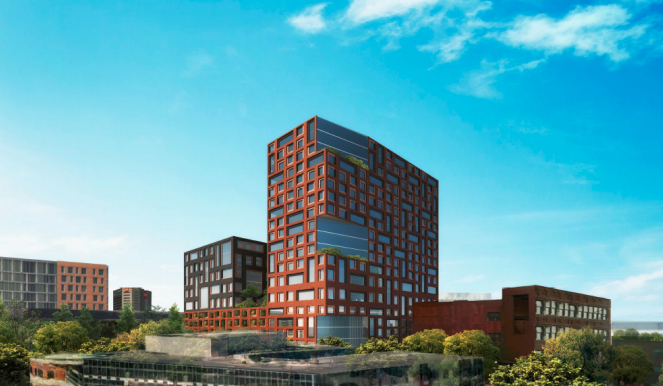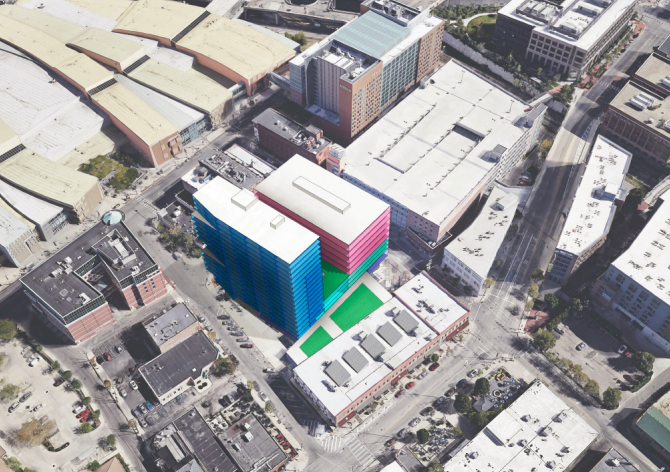North Market’s Parking Lot May Turn Into a Skyscraper

North Market has officially whittled their redevelopment proposals down to three, two of which propose the North Market surface area parking lot become a multi-use skyscraper (or if your definition of ‘skyscraper’ is strict, a much, much, much taller building.)
The three proposals are as follows:
Wood/Schiff: Proposes a 35-story building called “Market Tower.”
“We envision an elegant, iconic tower, the silhouette of which will be one of the most recognizable in the Midwest. “Market Tower,” which will contain attractive offices and residences, offers a larger customer base for the North Market, along with space for expansion. Top notch amenities, such as restaurant, retail, and entertainment space; varied rooftop experiences, including lush, public gardens; and flexible event and community areas render this structure unparalleled in Columbus and truly unique to the region. A gorgeous glass-ceilinged atrium, for example, abundant with greenery and offering much needed space for people to gather, will connect Market Tower to the North Market.” They wrote in their proposal.

Pizzuti: Mixed use, 18-story residential tower, 10-story office tower and a 475-space parking garage.
On their own proposal Pizzuti wrote,
“Generally, we believe potential development of the site could include the following spaces:
- An expansion of the North Market of approximately 10,000 square feet.
- Renovation of the existing Market, with a focus on the second floor.
- A 175-unit, 18-story residential tower on the north end of the existing parking lot.
- A 100,000-square-foot, 10-story office tower on the south end of the existing lot.
- A 475-space parking garage under the office and residential towers, providing parking for the Market, residents and office employees.
- Creative connectivity between the new structure and the existing/expanded Market, with either a rooftop garden or “four-season” arcade, increasing available space for farmers markets or outdoor/indoor events.
- 8,000 square feet of retail space running along the ground floor of the office tower. Included in this retail space could be the location of a “Columbus Business Café” that could be operated by the City to provide support services to start-ups and emerging businesses.
- The return of Vine Street to a two-way street; Spruce Street as a more pedestrian friendly boulevard, to further increase space for farmers markets/events.”


Nationwide Realty: Details were not publicly available, though it is known their plan is lower-density.
In the original proposal submissions there were some plans that chose to demolish the North Market building, but the last three all keep it as part of the design.
The proposals will be selected by the city and the North Market in February 2017.
BROUGHT TO YOU BY




