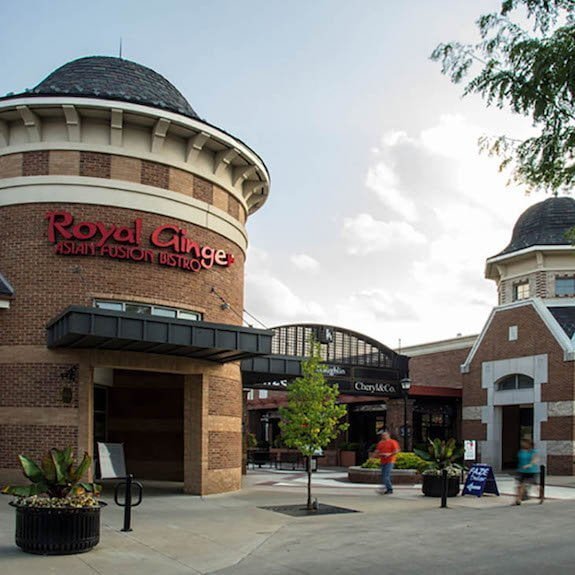Even more development for Lane Ave. in Upper Arlington

A major developer is telling Upper Arlington homeowners on the corner of Lane Ave. and Westmont Blvd. to move aside, because they’ve got big plans for the area.
According to conceptual plans designed by Continental Real Estate, J. Liu Restaurant and Meyers Architects, five residential properties across from the Shops on Lane Avenue shopping center would be transformed into a massive commercial and residential complex housing 80 apartments, a 100-room, five-story Hilton hotel, two restaurants and a three-story parking garage.
The new development would join a neighboring hotel and apartment building that were constructed two years ago, not to be confused with the 7-story Arlington Gateway that was proposed in February (see below).
In a landlocked and affluent neighborhood like Upper Arlington, it’s no surprise that developers are trying to capitalize on vertical real estate.
If the developers choose to submit formal plans by the April 18 deadline, they would be discussed at the May 2 meeting of Upper Arlington’s Board of Zoning and Planning. If they see fit, the board would then give the plans to City Council for final approval.
[su_button url=”http://www.dispatch.com/content/stories/business/2016/03/28/apartments-hotel-restaurants-parking-garage-proposed-in-upper-arlington.html” target=”blank” background=”#e50403″ color=”#ffffff” size=”6″ icon_color=”#ffffff” text_shadow=”0px 0px 0px #ffffff”]Read More[/su_button]
2/17/16: Plans for 7-story Arlington Gateway proposed on Lane Avenue
Arcadia Development of Ohio LLC and M&A Architects presented plans for a 7-story building on Lane Avenue to be filled with retail and living space.
Though the plans were not a formal presentation, the developers sought insight from the Upper Arlington board of zoning and planning on specifics of the structure’s construction, which would house 42 apartments and 38 condominiums atop 13,900 square feet of retail and restaurant space.
The developers said that in order to move forward with the project, several conditions would have to be met, such as improved accessibility to the area for bikes, improvements to infrastructure, and an “outstanding design” of the building and streetscape.
Though Arcadia and M&A were mum on details, expect updates on this developing story in the coming weeks.
[su_button url=”http://vote.http://www.bizjournals.com/columbus/news/2016/02/17/7-story-arlington-gateway-planned-along-lane.html.gov/absentee/” target=”blank” background=”#e50403″ color=”#ffffff” size=”6″ icon_color=”#ffffff” text_shadow=”0px 0px 0px #ffffff”]Read More[/su_button]
BROUGHT TO YOU BY



