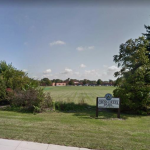The New Old Classic




The Quinn family’s mail route has been as evolving as the business model at the couple’s High Street boutique, Tigertree, with downtown, the Short North, Westgate, Harrison West housing the young couple over their first nine years in town.
Last year, with a small child just born, the Quinns sought out a slightly more comfortable version of home, or as Josh put it, “something with a garage, more space, and a less terrifying staircase.”
They found that combination of style and safety in the northern half of Upper Arlington, a section of town teeming with mid-century homes that fit their budget and aesthetic.
Our house was built in 1959—which makes it the newest house we’ve owned—and has a lot of the hallmarks of the era, like the built-in planters, an indoor charcoal grill, and a more gently pitched roof on the exterior along with tons of windows and an open living space centered around a fireplace with a huge hearth,” Josh said.
The Quinns may have been drawn in by more than just whimsical features, as a little cosmic fate seemed in play the day they showed up on the doorstep of their future residence.
“Things got kind of Twilight Zone-y once we saw the house in person,” Josh laughed. “The former owners had a crazy amount of the exact same furniture as us—the exact same bookshelf, the same sofa… our daughter was wearing the same outfit on the day we looked at the house as their kid had on in some photographs in one of the bathrooms. The guy had a couple of surfboards in the garage. There was a giant old signage letter in their kid’s room that was also our daughter’s initial.”
It was too many signs from the real estate gods to ignore.
“Maybe we just got really had by some investigative staging but it definitely felt like home the second we walked in,” Josh laughed.
“Things got kind of Twilight Zone-y once we saw the house in person. The former owners had a crazy amount of the exact same furniture as us. There was a giant old signage letter in their kid’s room that was also our daughter’s initials.”
While he admits their project list has lagged a bit more than intended—ya know, five-month-olds—they’ve made subtle updates to the house in the last year. Josh hand-built a huge sliding barn door in the basement to block off the utility room from the livable space, as well as a horizontal privacy fence.
“I am really happy with how it ended up and how much I saved doing it myself,” he said.
Plus, the previous owners had a large backyard filled with bamboo, and when it became the Quinns,’ everything was uprooted and removed, leaving the backyard as “basically was a huge clean slate,” according to Quinn. The flatter roof also offers potential for some solar installation over the next couple years.
Other than that, the couple is keen to only adjust things as necessary to fit the design of the house, rather than update for the sake of modernity.
There are a few key features around the house that were updated with really nice things but just not our style—or the style of the house—like the front door,” he said. “That tends to be pretty indicative of the area in that people bought the houses over the last couple of decades and updated them to fit the decade – not the house. But it feels like more people are buying them now because they are mid-century ranches, not in spite of it, and restoring them or loving them for what they are.”
BROUGHT TO YOU BY



