Renderings: OSU’s 15+High project boasts walkability, retail
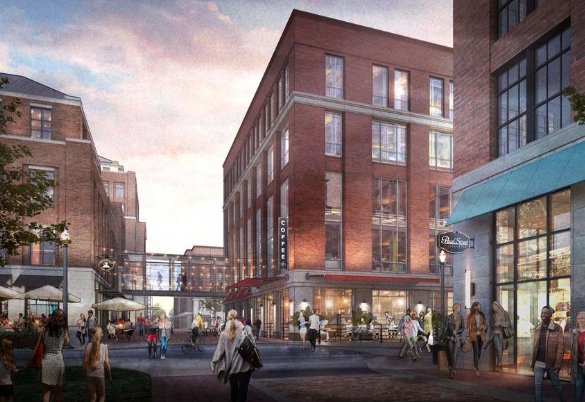
We all miss the old haunts of Ohio State’s campus that have been reduced to rubble but the new renderings for Campus Partners’ 15+High project actually look pretty cool.
Dubbed University Square, the development on the east side of High Street between 14th and 16th avenues will have 50,000 square feet of retail space on the ground floor and about 250,000 square feet of office space on the upper four floors.
According to Columbus Business First, the 15+High project will include:
* A new public space at 15th and High, on the east side of High Street.
* A walkable, pedestrian-focused environment.
* Mixed-use buildings with active ground floor and retail uses.
* A “signature building” anchoring the new University Square and featuring direct sight lines to The Oval and Thompson Library.
* A parking plan designed to support the existing and new development.
* Improvements to the street and infrastructure.
* A revamped Pearl Alley serving as a retail hub.
BROUGHT TO YOU BY
Also in the University Square vicinity will be the new headquarters for WOSU Public Media.
The Public Broadcasting Service member television station was the recipient of a $5 million gift that will allow them to move from their basement digs at the Fawcett Center on Olentangy River Road to a new studio in the 15th and High District.
Read more about the new WOSU headquarters here.
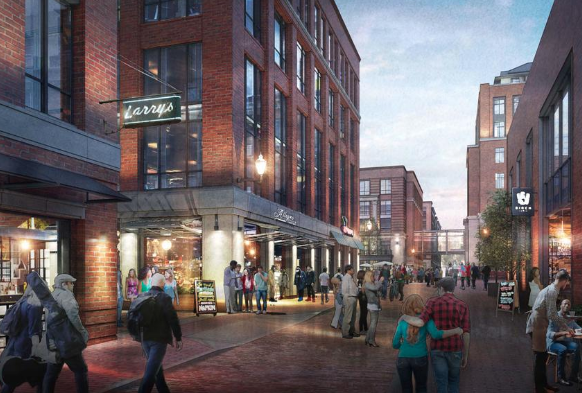
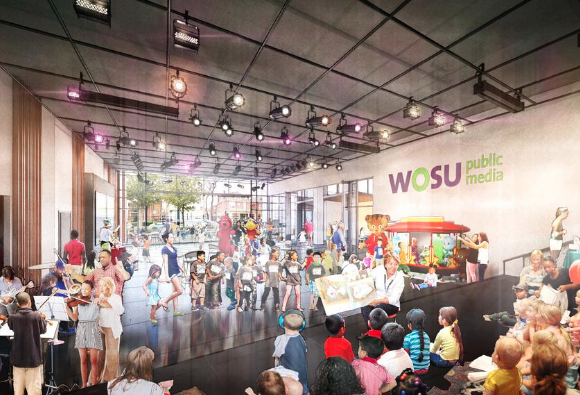

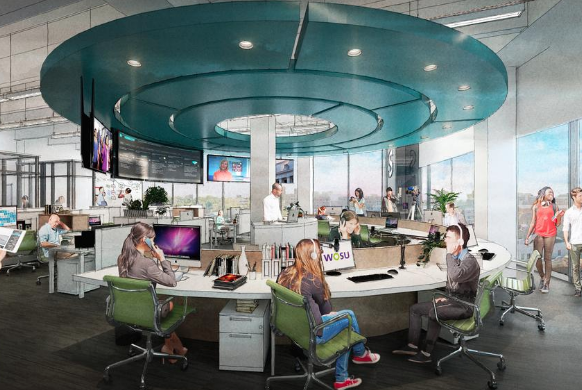
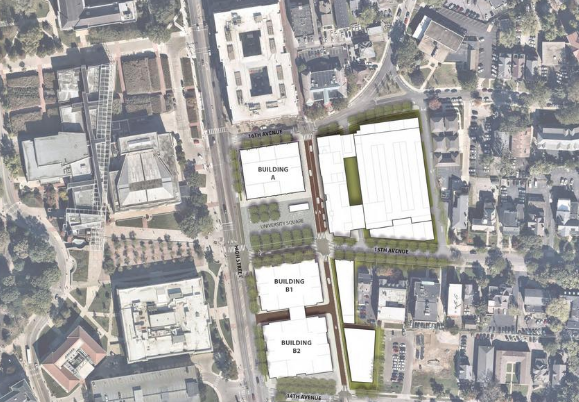
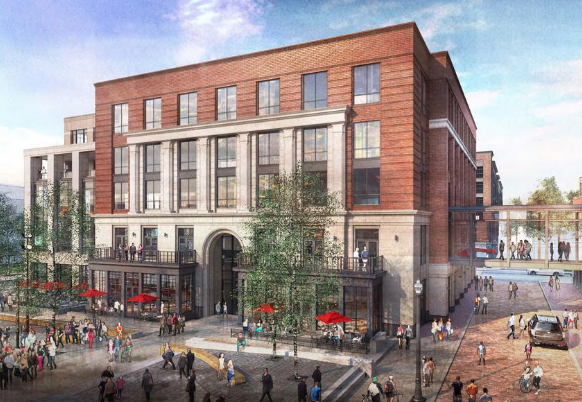
BROUGHT TO YOU BY




