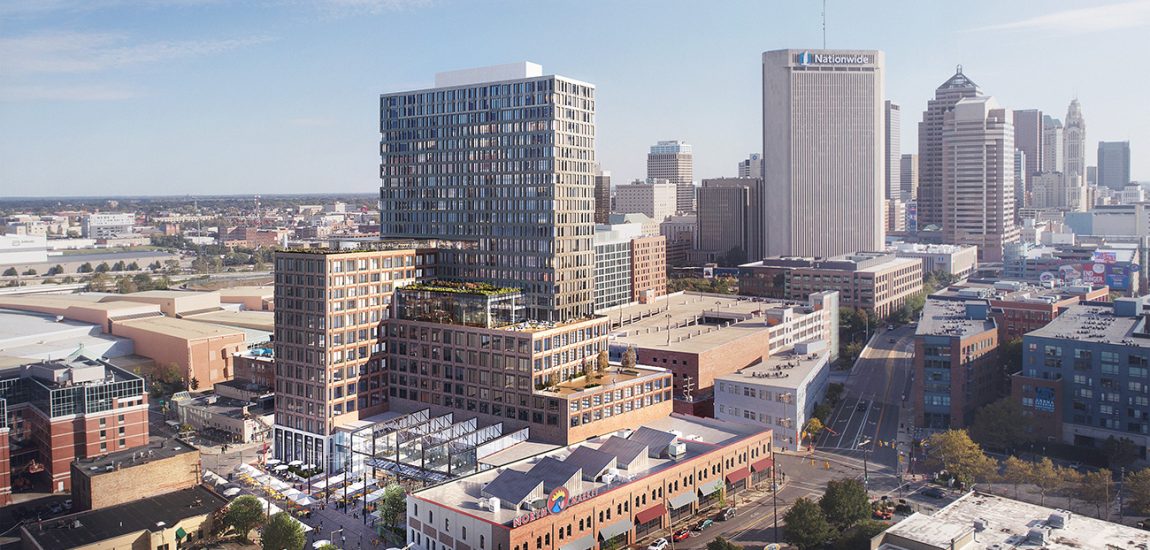Major North Market Tower updates unveiled

One of the most talked-about developments in downtown Columbus has gotten its first major update in over two years. The latest design for the mixed-use development on the site of the North Market parking lot was unveiled yesterday, along with changes to to the programming inside the tower.
Originally planned to be 35 stories, plans for the North Market Tower now call for a 26-ish-story development (final floor count has yet to be determined). The floor plates have also widened in the new design. Additionally, a hotel was added to the mixed-use development, which is to include office, parking, and residential space.

The 150-unit residential component of North Market Tower has undergone a change, too. All development partners have agreed to dedicate 15-20 percent of the units to residents making 80-100 percent of Area Median Income. The pricing for these units is referred to as “workforce housing.” According to the the latest figures available by the Department of Numbers, the Area Median Income of metropolitan Columbus is $63,764.
BROUGHT TO YOU BY
What has remained unchanged since the beginning is the delegation of market space in the ground floor of North Market Tower. This will expand the existing North Market building by about 50 percent, creating room for more vendors and seating areas.

North Market has long relied upon revenue from the parking lot to help cover operational expenses. Because the North Market Tower would eliminate the parking lot, developers have created a long-term capital fund plan to compensate for the lost parking revenue.
The changes were approved by the North Market Development Collaborative with City Council expected to vote at its July 22 meeting. The project will need approval from the North Market Historic District and the Downtown Commission, too, before it can proceed.
Construction is anticipated to begin in Summer 2020.
BROUGHT TO YOU BY




