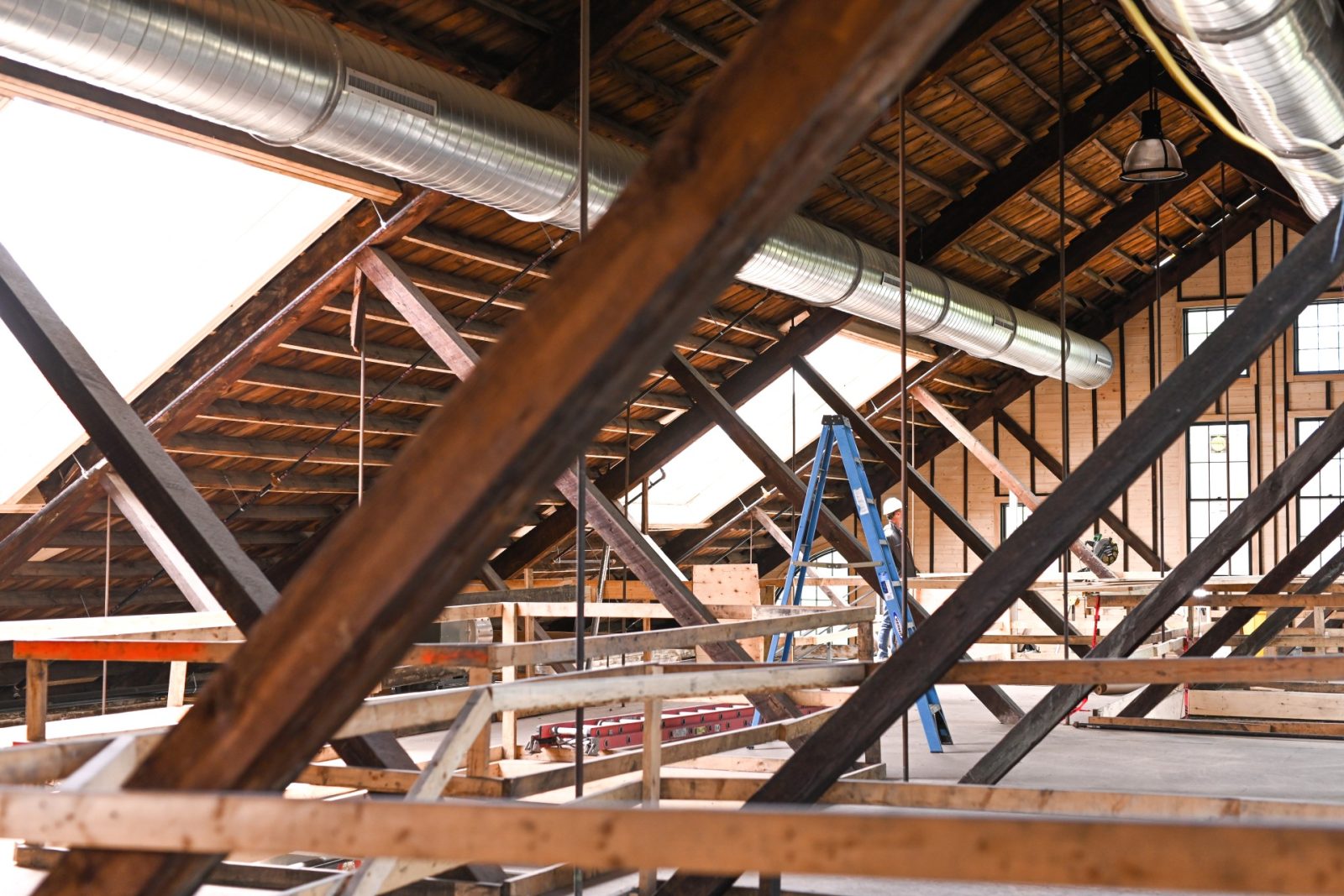Resident planning to convert historic one-room schoolhouse and church into restaurant space

A Westerville man is in the planning stages of converting a former one room schoolhouse and church into a restaurant space.
During a May 25 work session of the Westerville Planning Commission, resident Karrick Sherrill–who also operates the architectural firm Columbus Design, LLC–discussed his plans to convert three parcels of land at the corner of Sunbury Road and Central College Road into a mixed-use development.
Sherrill, who told the Commission his firm helped plan the redevelopment of Budd Dairy Food Hall, said he hopes to convert the historic brick schoolhouse located at 860 S. Sunbury Rd. into a coffee shop, ice cream parlor or other restaurant space.
BROUGHT TO YOU BY
His plan also includes the addition of a drive-thru window.
One Commision member said the window felt “a little counter to the walkable environment,” but noted Sherrill’s ideas were “pretty creative,” and did not rule out the addition.
Sherill’s plan would also see two former houses on the three parcels removed, plus the creation of a two-story building for commercial and apartment space, and one additional building that would become townhouses.
Want to read more? Check out our print publication, (614) Magazine. Learn where you can find a free copy of our new May issue here!
BROUGHT TO YOU BY



